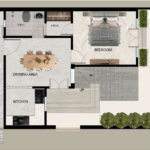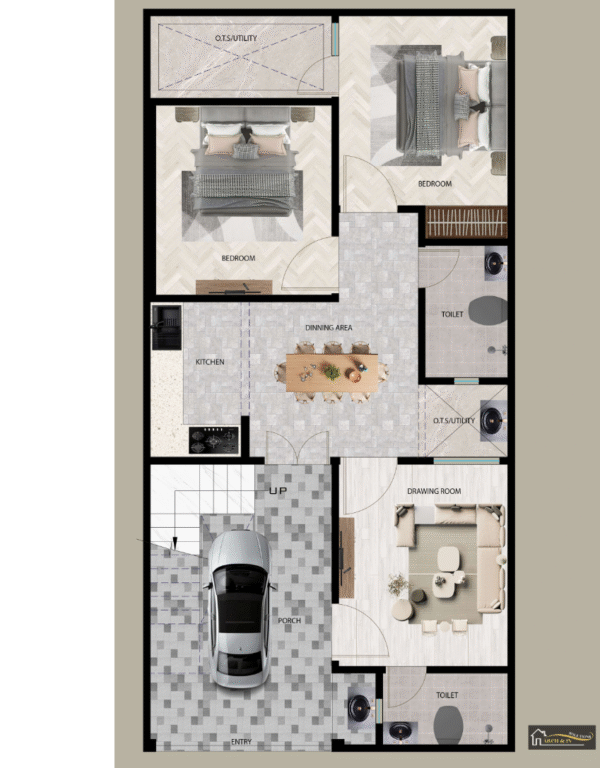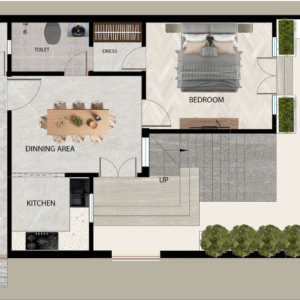Description
Plan Description :-
Product Title:
45*22 Feet Vastu-Compliant House Plan – Fully Ventilated Design
Product Description:
Discover our expertly crafted 55 feet by 25 feet house plan, designed according to Vastu Shastra principles and optimized for natural light and ventilation. This compact yet spacious layout is ideal for urban or semi-urban plots, offering a perfect balance of tradition and modern comfort.
Key Features:
– Plot Size: 990 sq. ft. (22′ x45′)
– Vastu Shastra Compliant: Main entrance, kitchen, master bedroom, and puja room aligned as per traditional Vastu directions for peace, prosperity, and positive energy.
– Ventilated Design: Cross-ventilation in all major rooms ensures fresh air circulation and natural lighting throughout the day.
– Functional Layout:
– 2 or 3 Bedrooms (customizable)
– Spacious Living Room with good front view
– Modular Kitchen with utility space
– Dining area connected to the kitchen
– Attached and common washrooms
– Dedicated Puja room or study corner
– Parking Space: Optional front parking or garden space available Drawings
– Eco-Friendly Options: Roof design supports terrace gardening or solar panel installation.
Ideal For: Small families, rental units, or budget-friendly urban housing with a focus on traditional living and environmental harmony.
This plan combines thoughtful architecture with Vastu wisdom to create a peaceful, practical, and energy-efficient home. Customization available upon request




Reviews
There are no reviews yet.